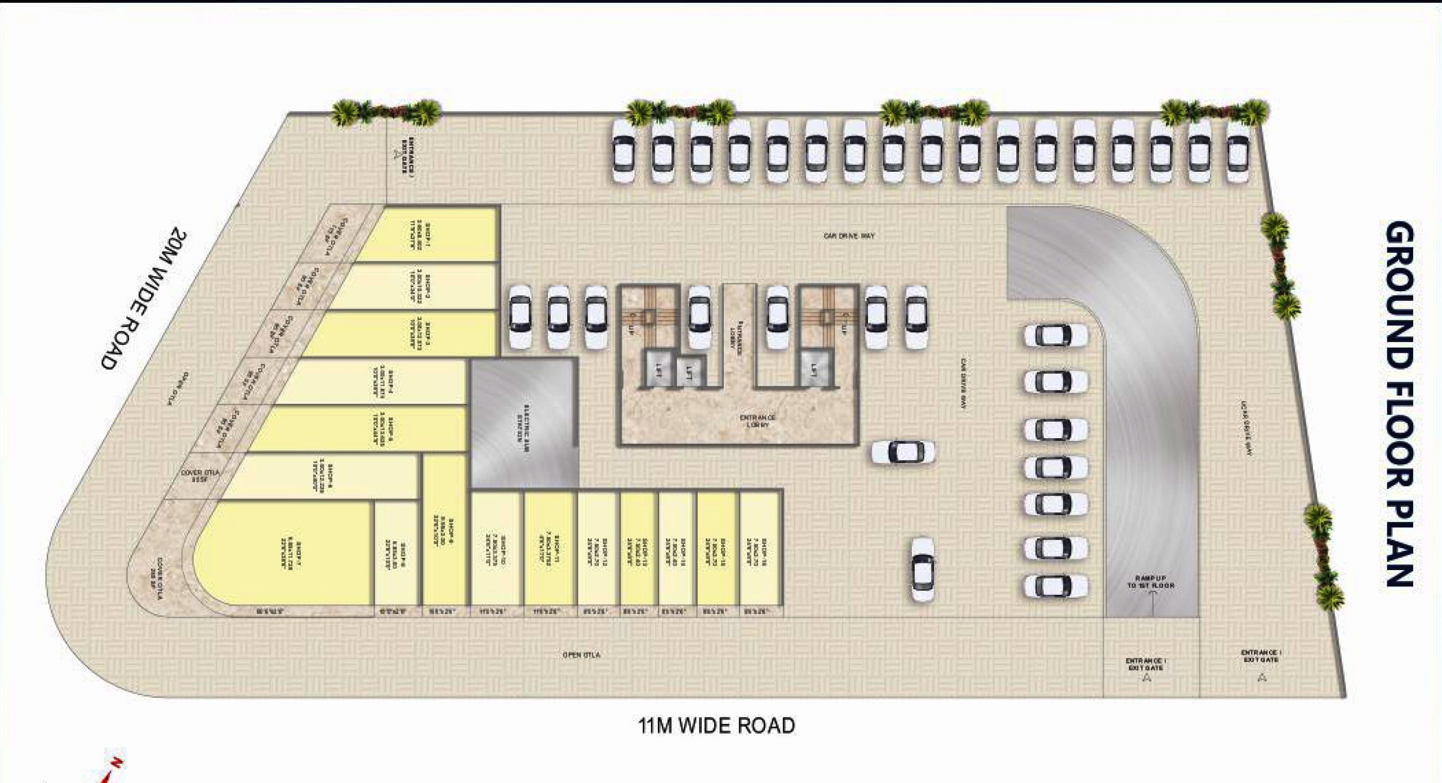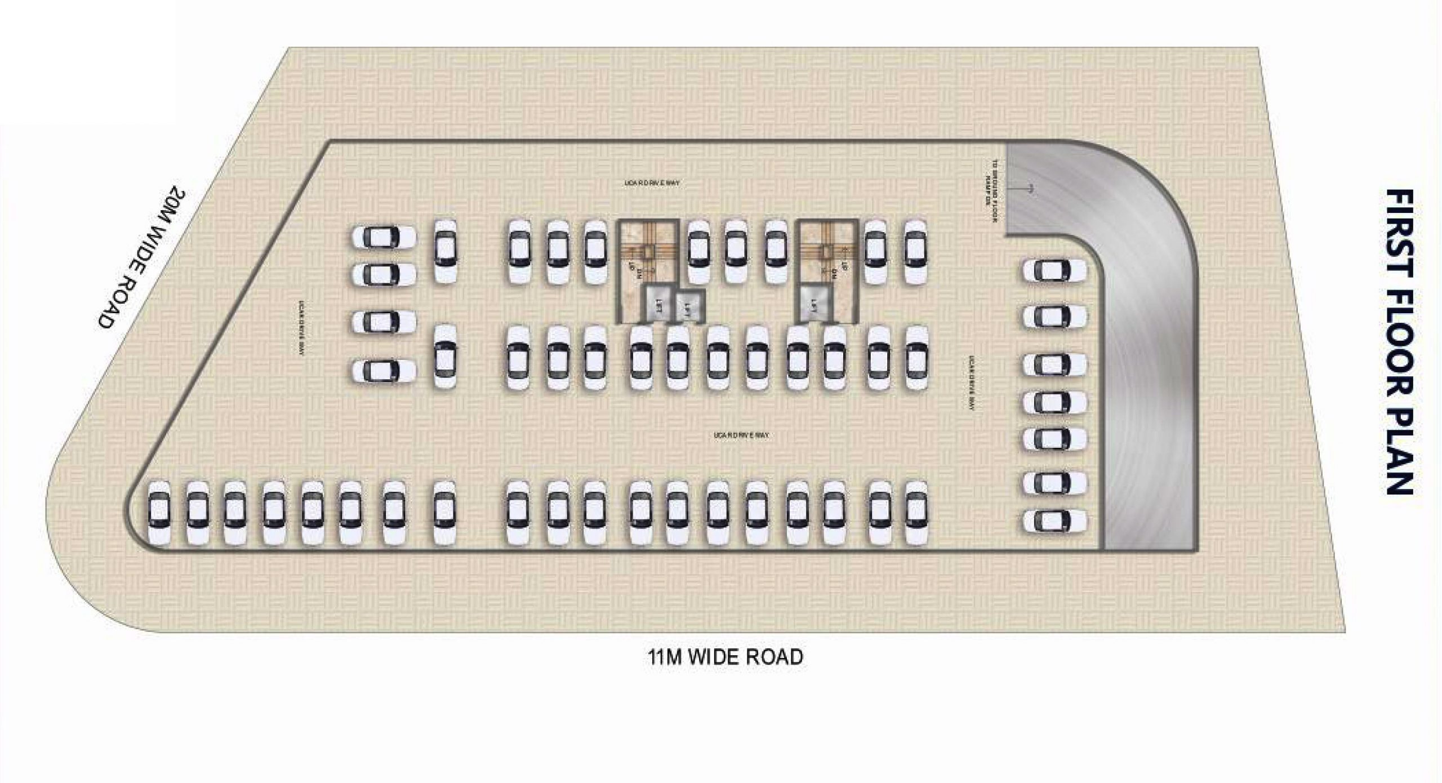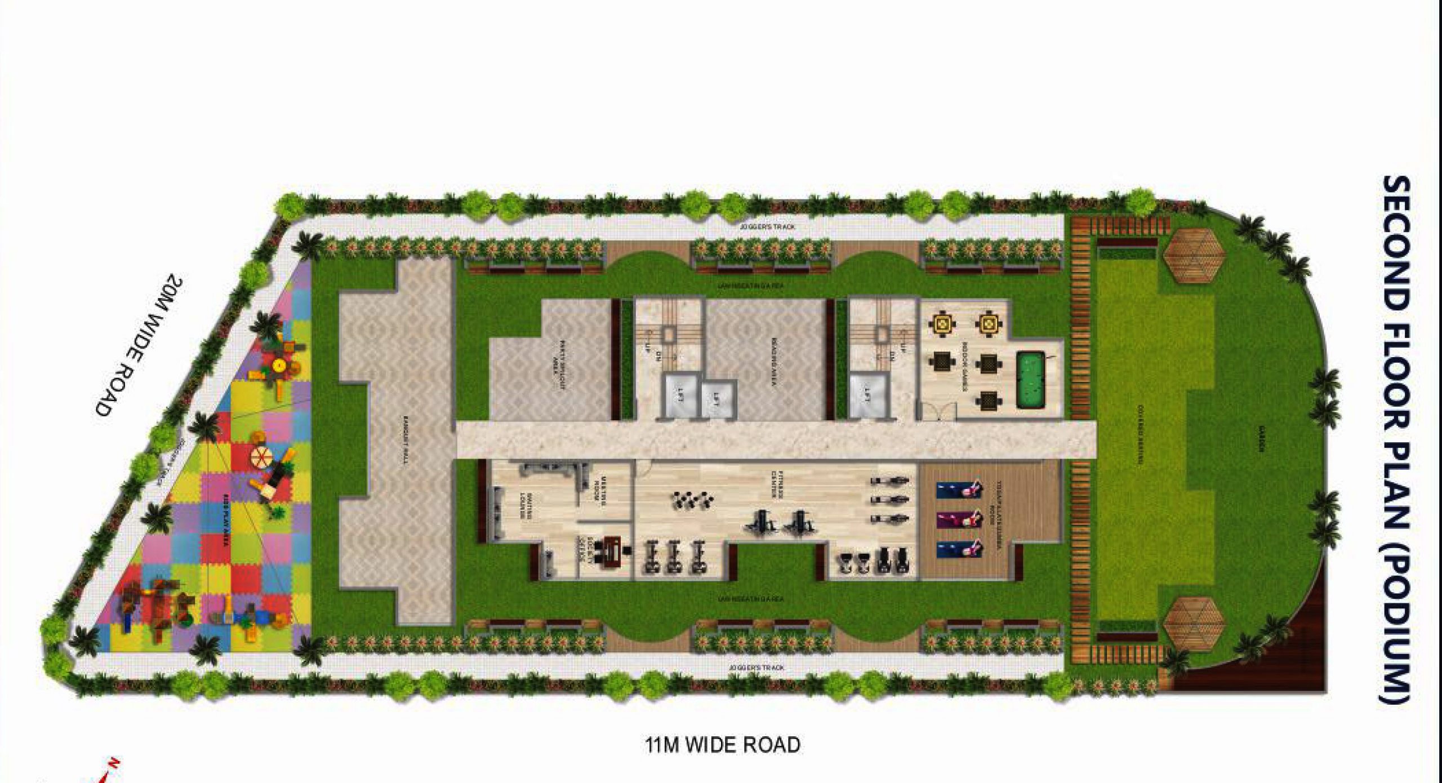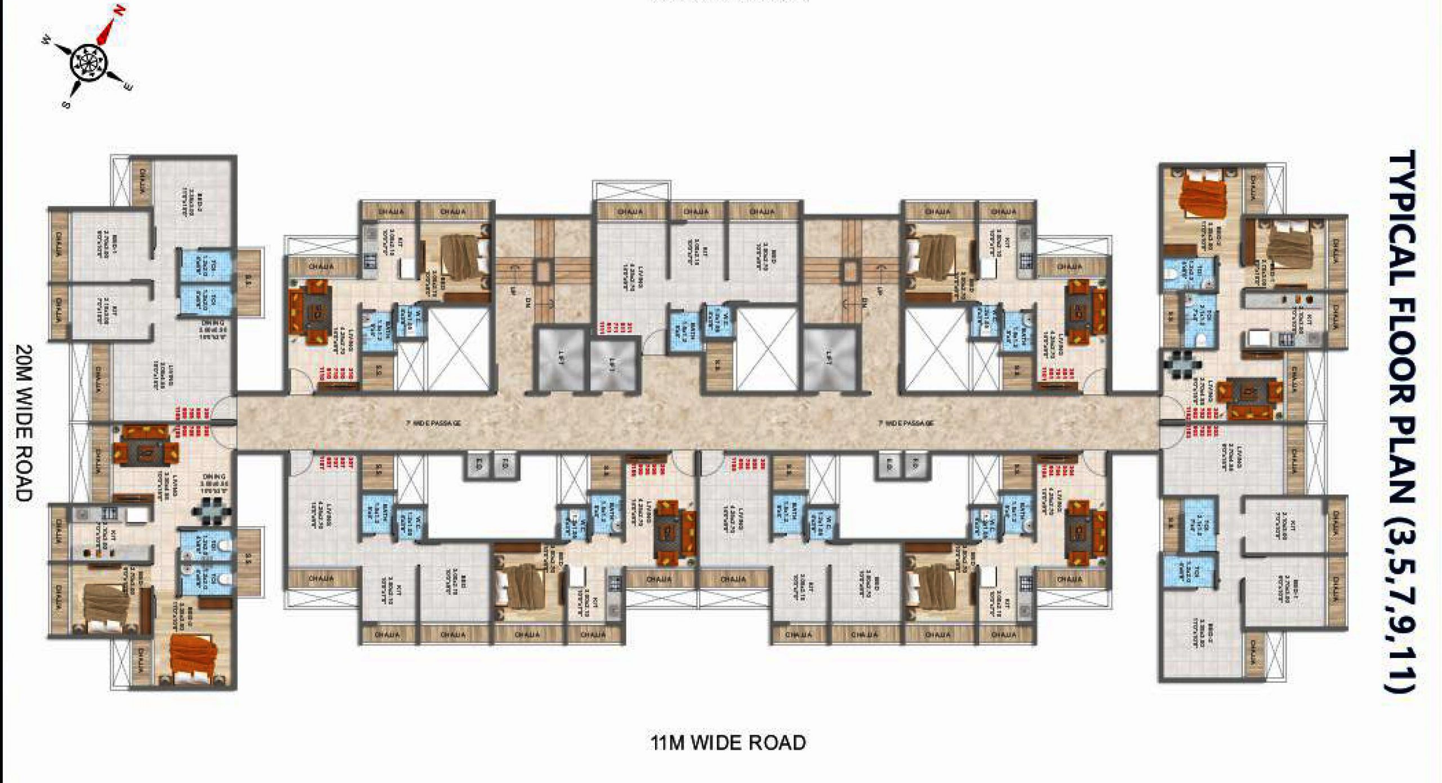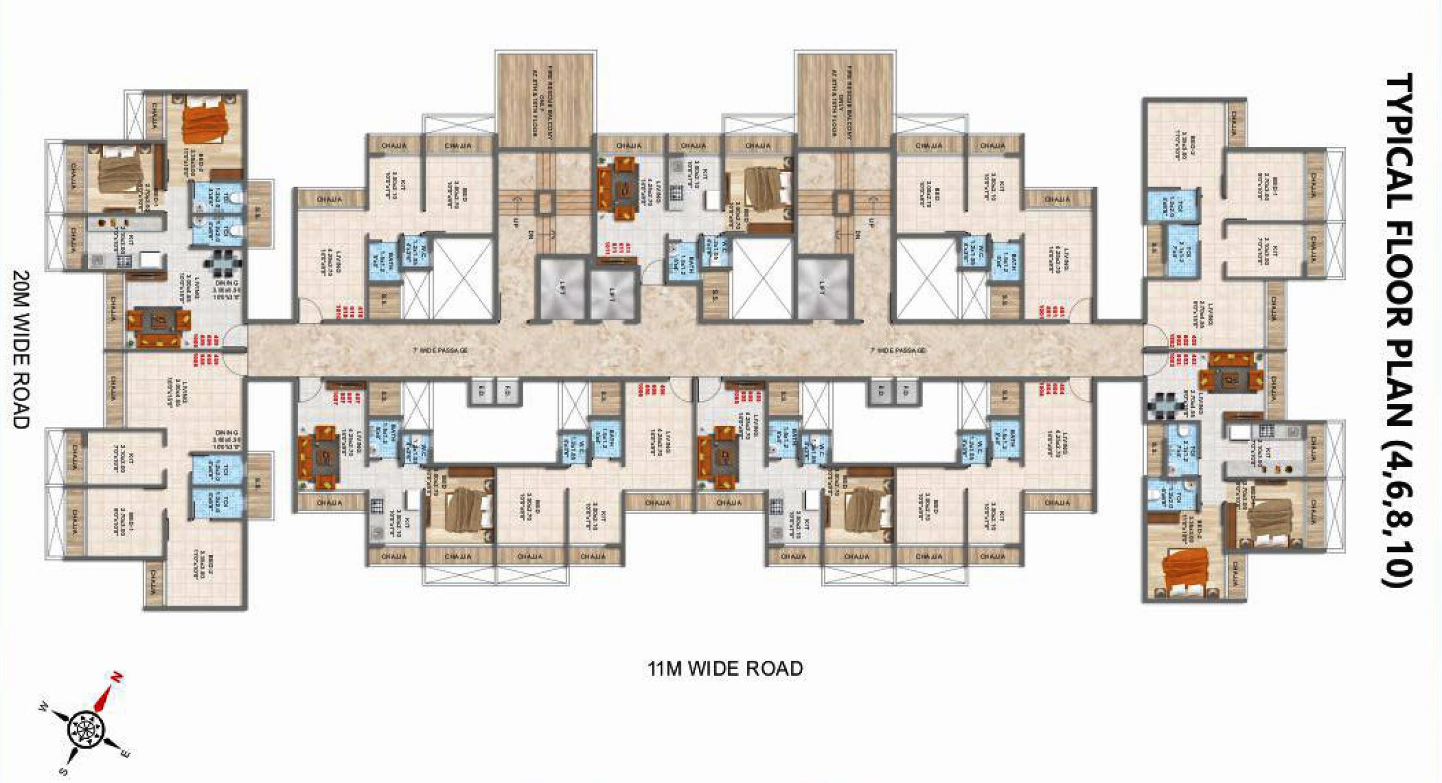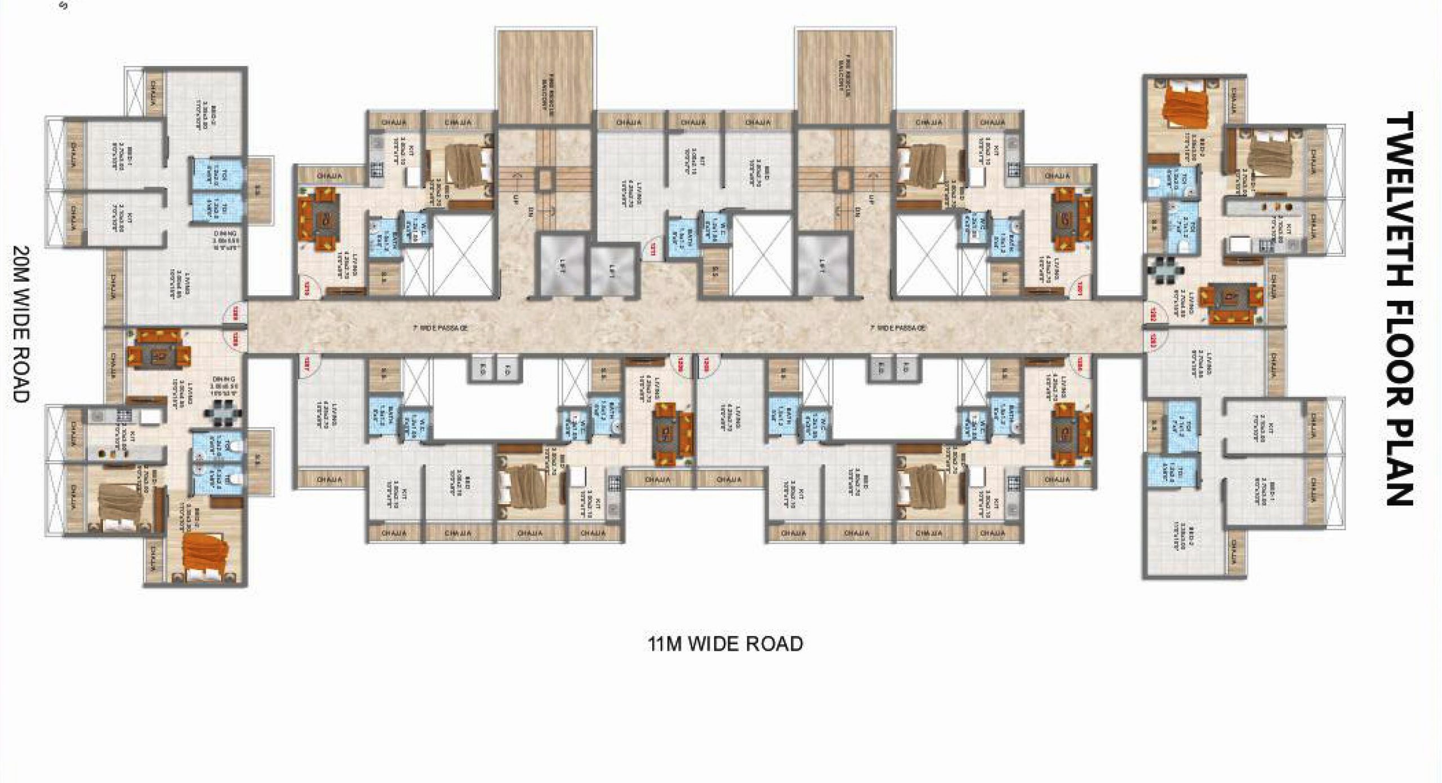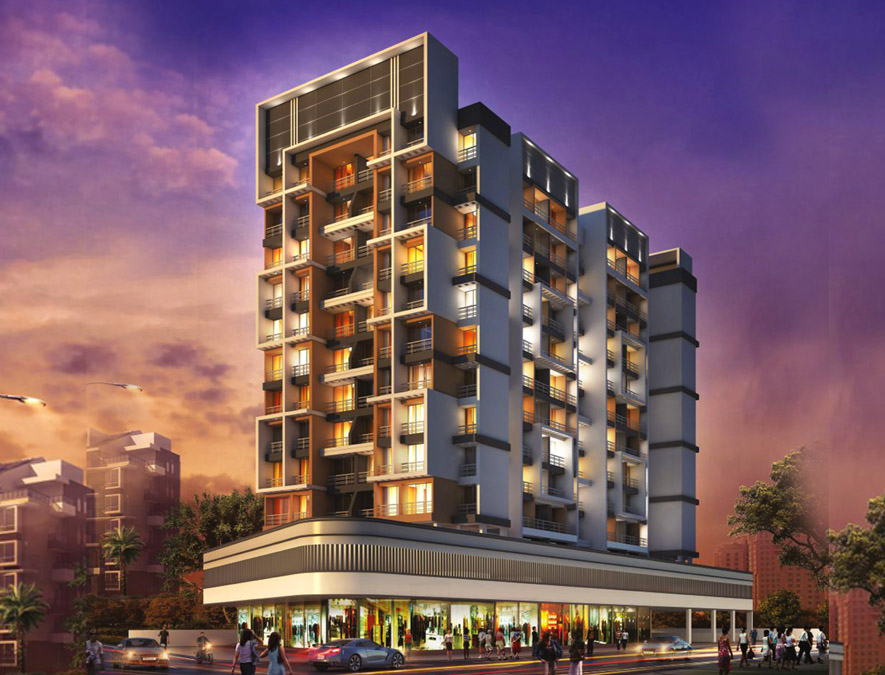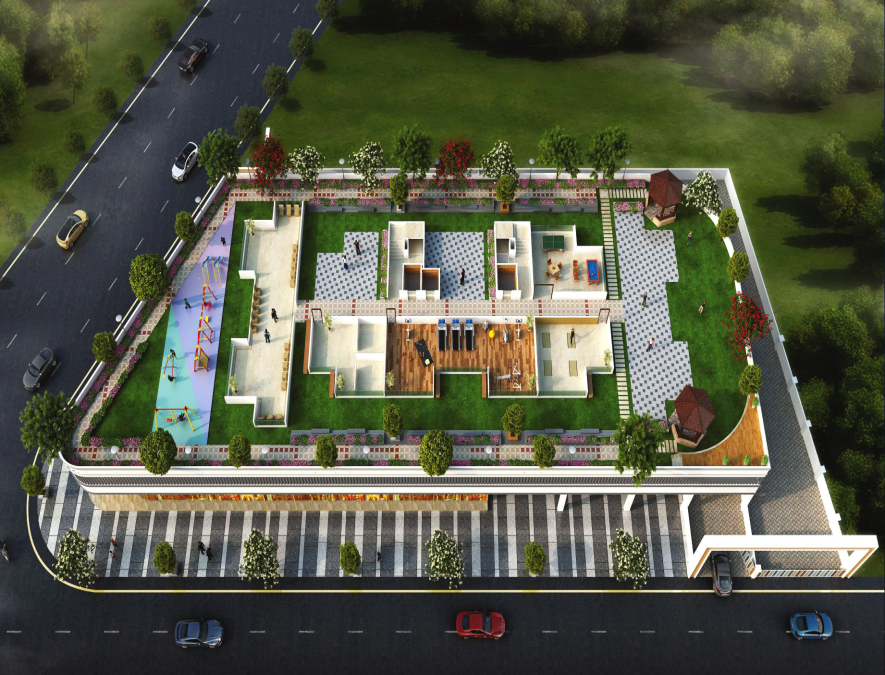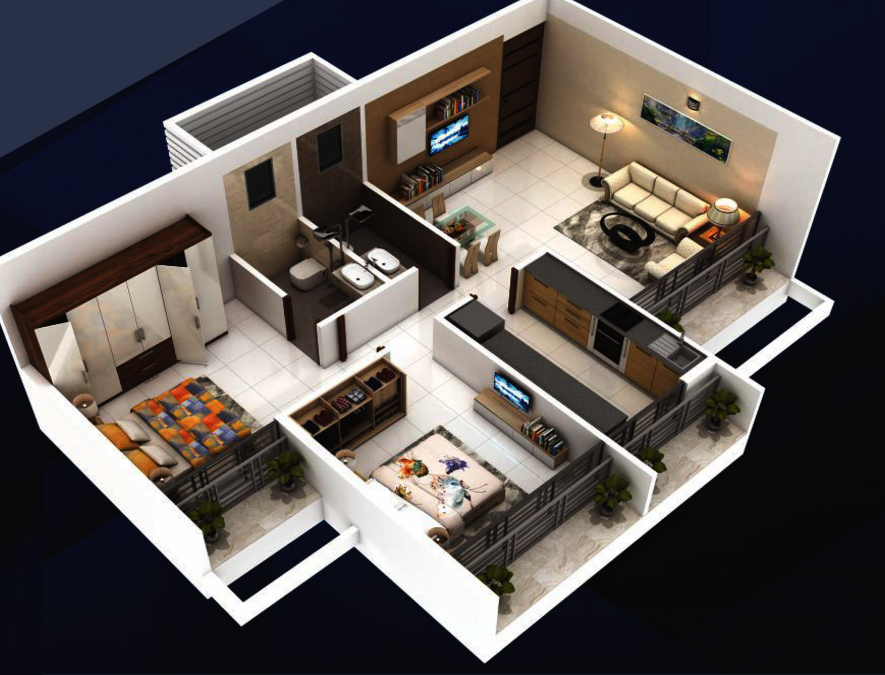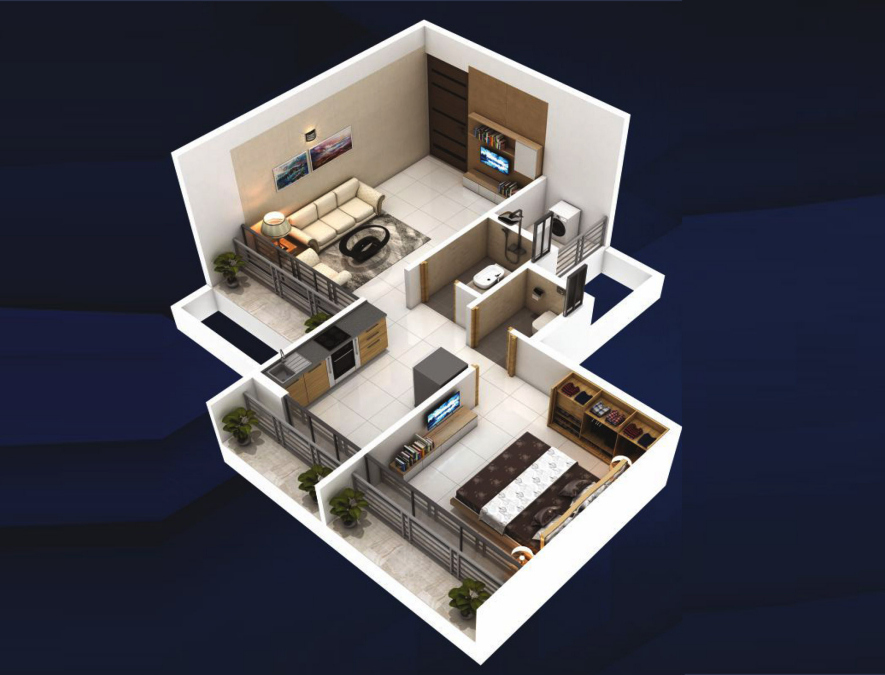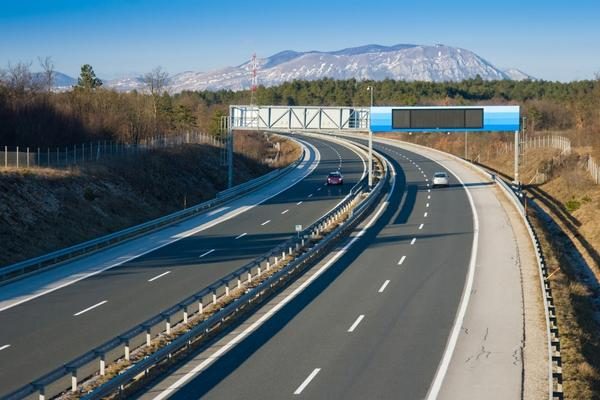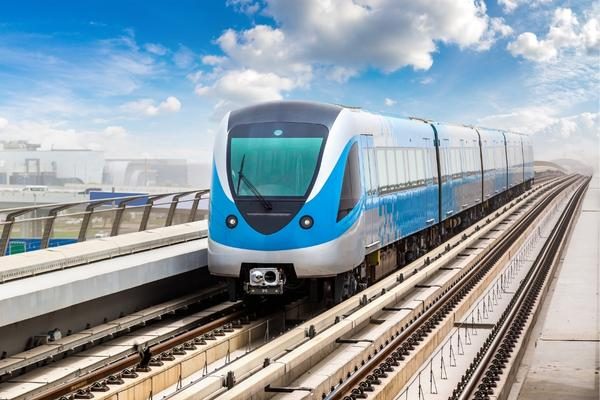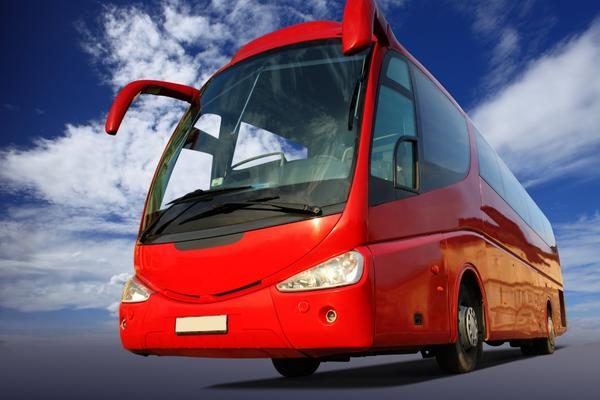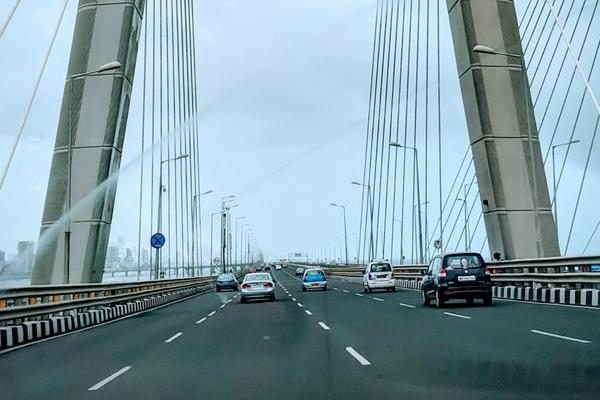Plot No.59,Sector - 5A, Karanjade, Panvel, Navi Mumbai
Project Overview
Property Type
Apartment
Location
Karanjade Panvel, Navi Mumbai
Configuration
1BHK & 2BHK
Area (sq.ft)
665sqft – 970sqft – 1045sqft
Description
The nearest airport is at a distance of 2km and the nearest railway is at a distance of 1.5km
The project is spread over a total area of 0.71 acres of land. Sankalp Siddhi has a total of 1 towers. The construction is of 12 floors. An accommodation of 110 units has been provided.
- Clear title CIDCO transfer plot.
- G+12 Storey Residential cum Commercial project.
- Exclusive 1BHK & 2BHK flats with natural light.
- Quality construction with earthquake resistance RCC structure.
- Excellent planning with no wastage in all rooms.
- Grand Entrance Lobby. CCTV with DVR Security system.
- Intercom facility. Provision for Rain Water harvesting,
- Automatic High Speed Elevators.
- Advance & High Tech Fire Fighting System.
- Power backup for Lifts &Common area.
- Loans available & approved by major financial Institutions & Banks.
Features

Landscaped Garden

Fitness Centre

Jogging Track

Lawn with Seating Area

Kids Play Area

Yoga Meditation Area

Community Hall

Indoors Games
Amenities
FLOORING
24″ X 24″ Vitrified flooring in all rooms.
Antiskid flooring in Toilet and Bath.
KITCHEN
Granite Kitchen platform with S. S. Sink.
Designer glazed tiles upto beam height.
Provision for water purifier point.
DOORS AND WINDOWS
Decorative laminate main door with wooden frame.
Decorative laminate internal doors with granite / wooden frame Powder coated Aluminum sliding windows.
ELECTRIFICATION
Concealed copper wiring of Polycab make with MCB’s.
Adequate electrical points in all rooms.
ISI modular switches of premium make.
WALLS AND PAINTS
Putty finished internal walls.
Emulsion paints for internal walls.
Acrylic paints for external walls.
BATH AND WC
Designer glazed tiles upto beam level.
Branded sanitary wares of reputed make.
Premium Quality C.P. Fittings.
Provision for Exhaust Fan and Geyser point.
WATER TANK
Underground and Overhead water tank with adequate storage capacity.
TERRACE
Special water proofing treatment with China Chips flooring on top floor.
Additional Info
MahaRERA No.
P52000020734
Possession
Sept 2022
Status
Ongoing
Launched Date
Jan 2019
Connectivity
- Near proposed International Airport
- NMMT Buses services in near by plot
- 5 minutes drive from Khandeshwar Railway station
- 5 minutes drive from ST Depot & Panvel Railway Station
- Walking distance from Karnala Sport Club
- Close to Mahatma Phule Arts Science and Commerce College
- Excellent road connectivity to Mumbai-Pune Expressway, Uran-Panvel, Sion-Panvel Highway, Connecting entire Mumbai & Navi Mumbai .
- 10 Minutes accessibility to educational Institutes like Pillai Campus, New Panvel & MGM Group of College, Kamion
- The Sewri-Nhava Sheva Sea Link will connect Panvel to Mumbai
- India’s largest and most modern sea port – Jawaharlal Nehru Port Trust (JNPT)

